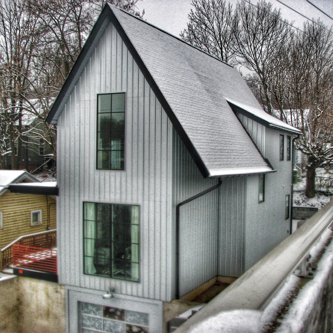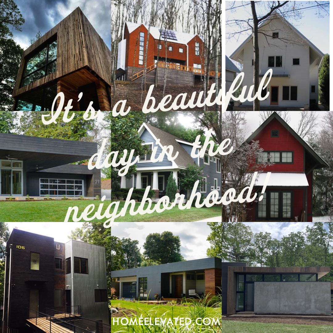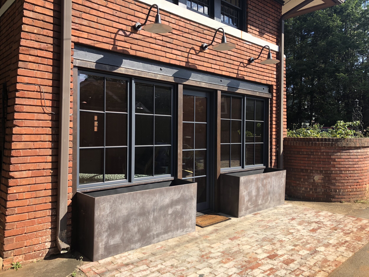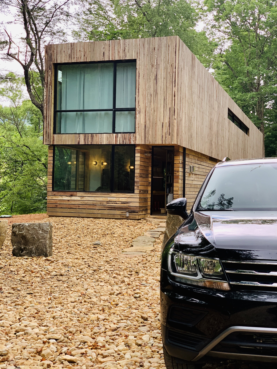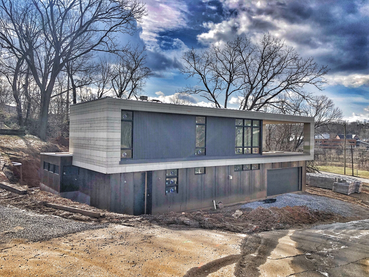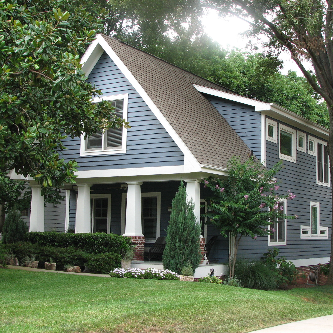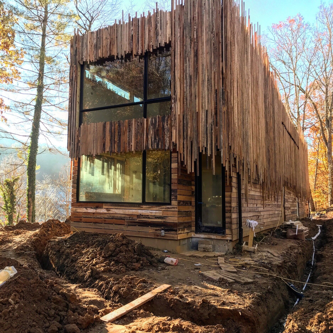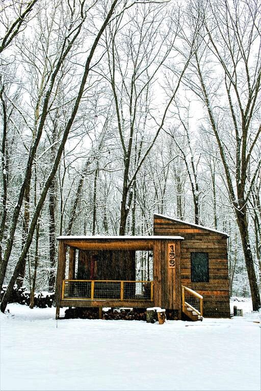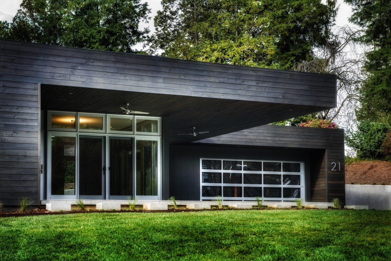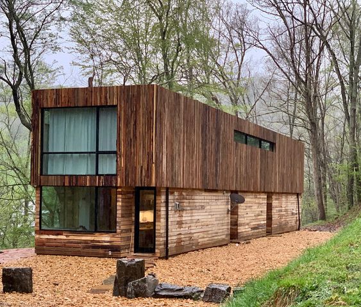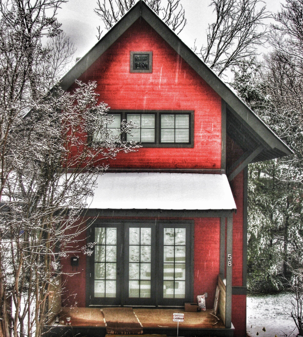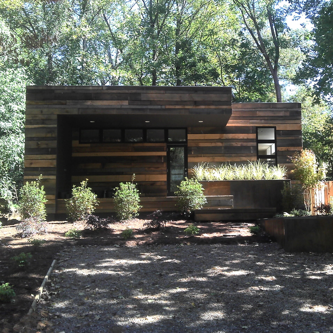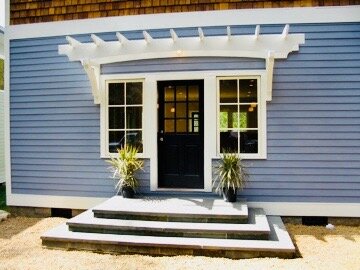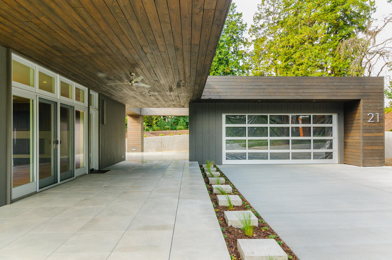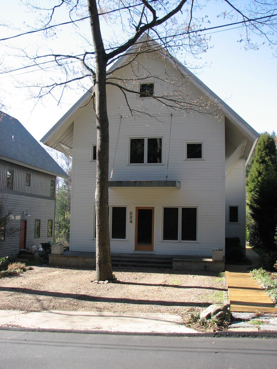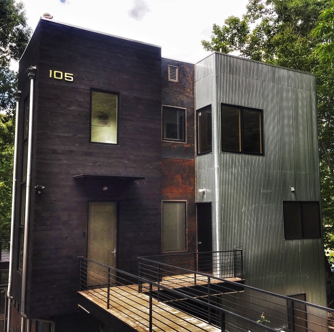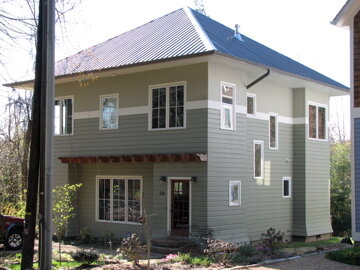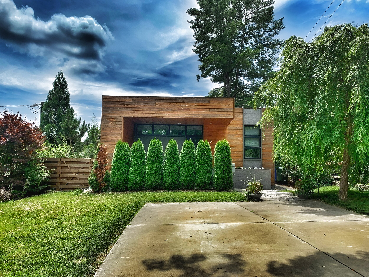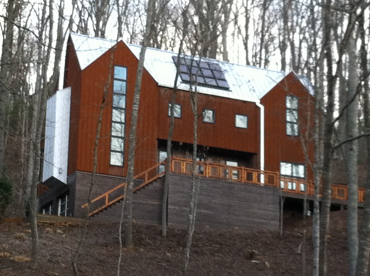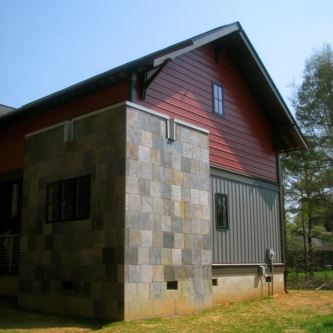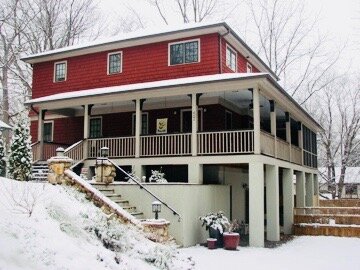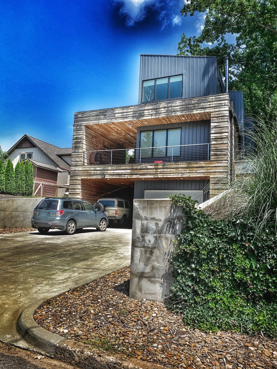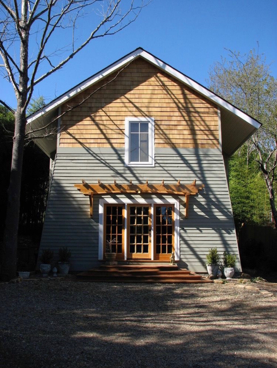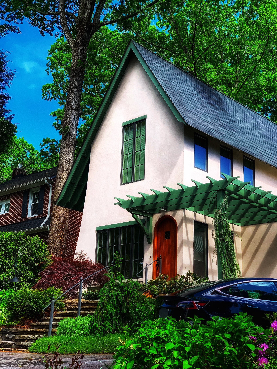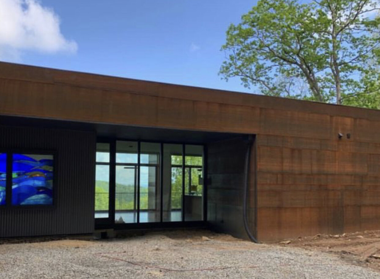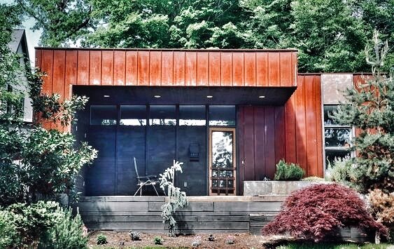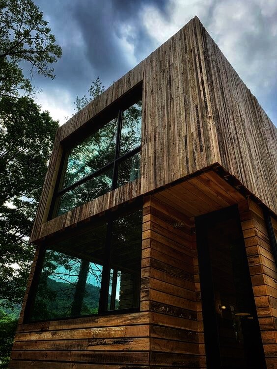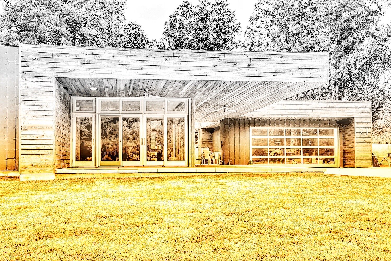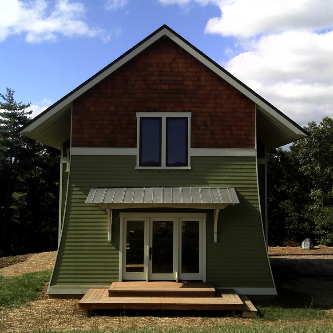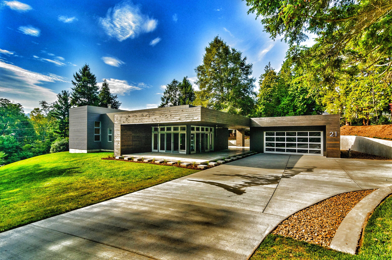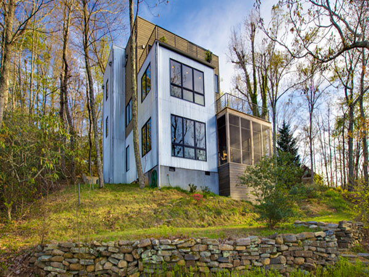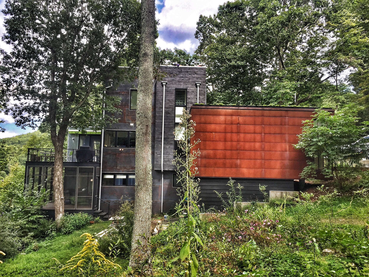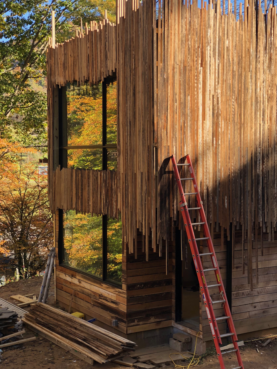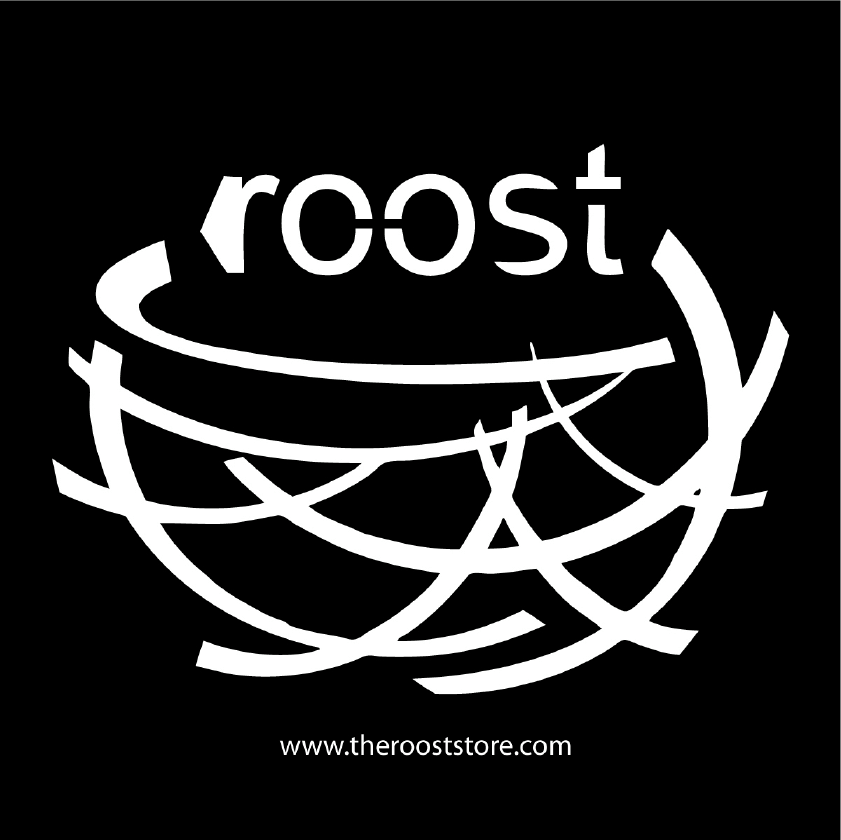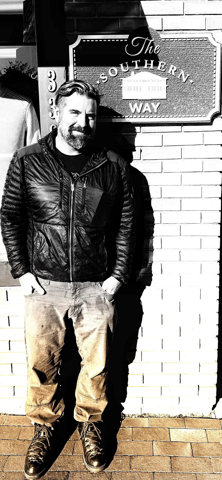roost | longhaus
*** click to view longhaus image gallery
square feet: 2452+/-
bedrooms: 3 +
baths: 4
garage: no - ***optional detached or attached available
foundation type: crawlspace
***the longhaus house plan can be set on the following foundation types: slab | crawlspace | pier | basement | engineered
features: baltik-integre kitchen | pub table | soco island | karpenter bookcase | outfitter stairs & railings | outfitter exterior french doors | tobako poplar siding | windsor windows | alape bucket sink | penny tile | barn siding | attik - pine floors | reflekt medicine cabinets | peregrine trim & transoms | smoove interior doors | tobako doors | interstellar perforated steel | cdx shiplap | thermador appliances | kamado joe | rh - maxwell sofa | smoove - baltik wardrobes | kohler persuade toilets | kohler purist | kohler moxie showerhead | carrara marble | trucker bath | sleeping porch | eno hammocks | rab cage lighting | emtek | baldwin | stik wall screen | soco vanity | prospektr ceiling - yellow pine | ash cabinet pulls | river rock & boulders
shop longhaus by roost house plans - custom home design by award winning designer david way | asheville, north carolina
shop longhaus by roost products | smoove-baltik kitchen & pub table by roost

